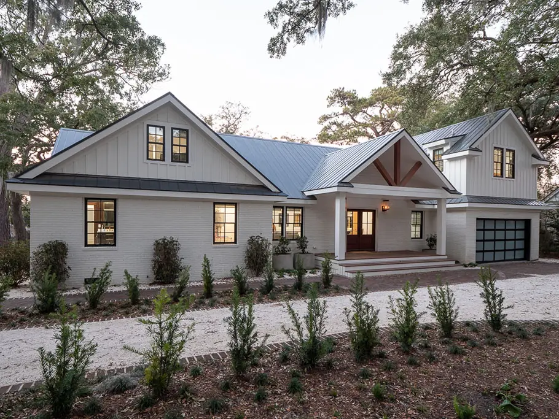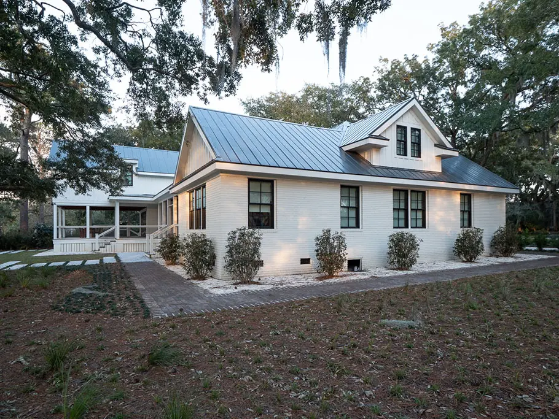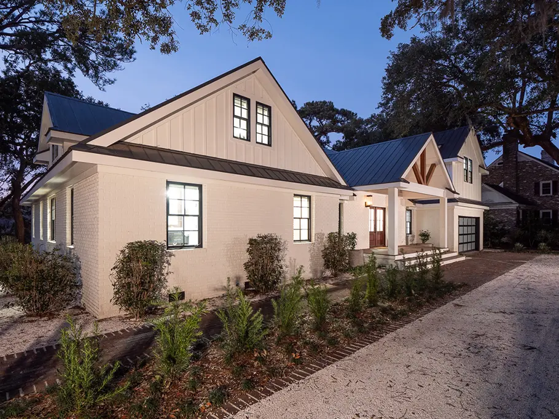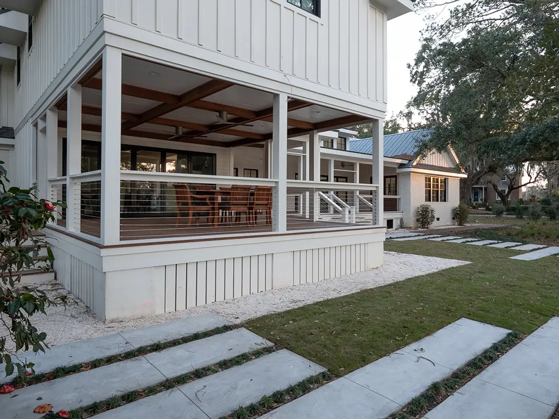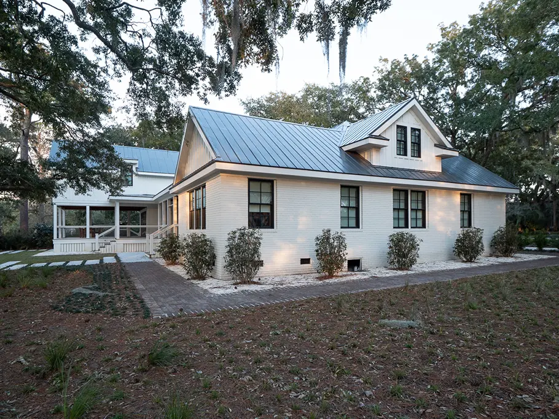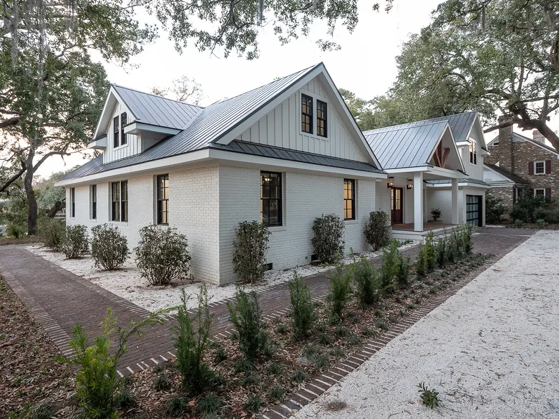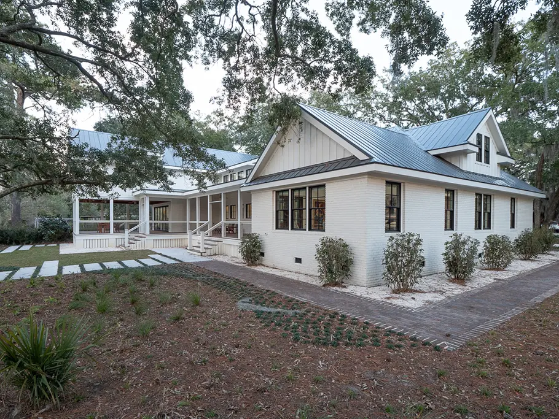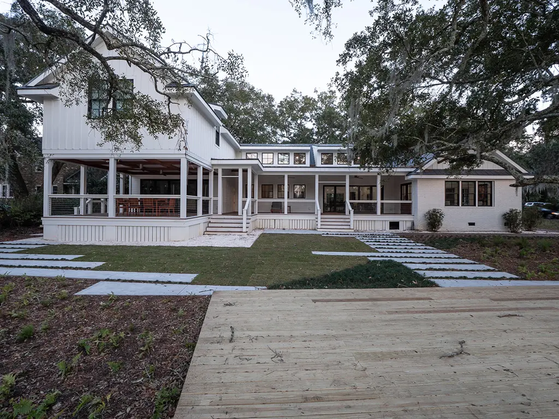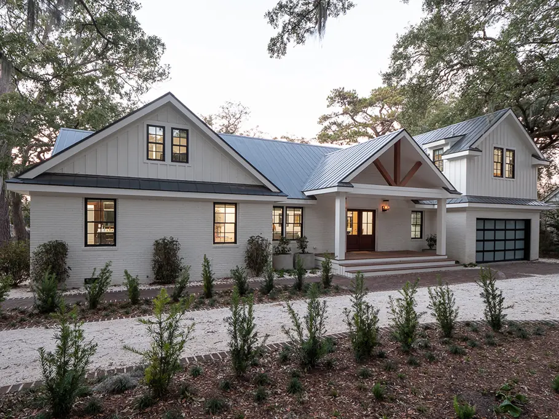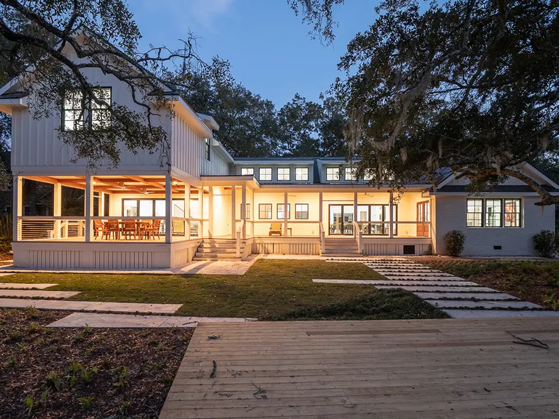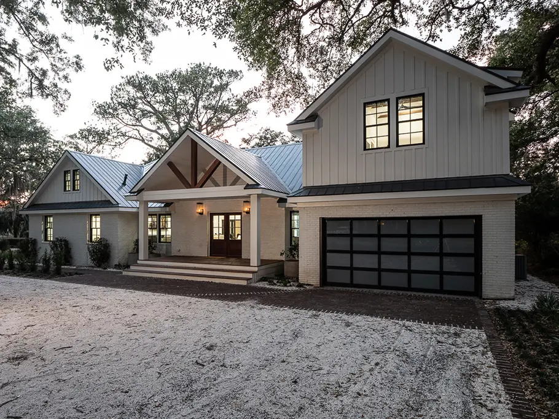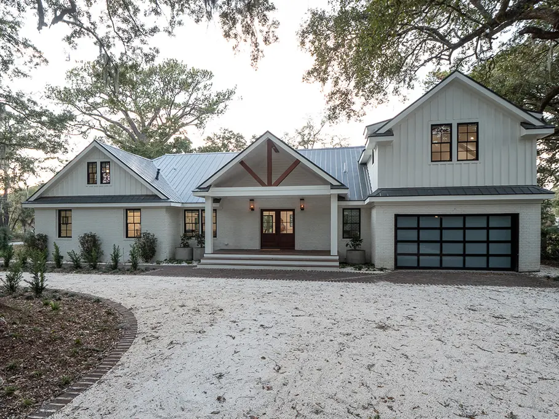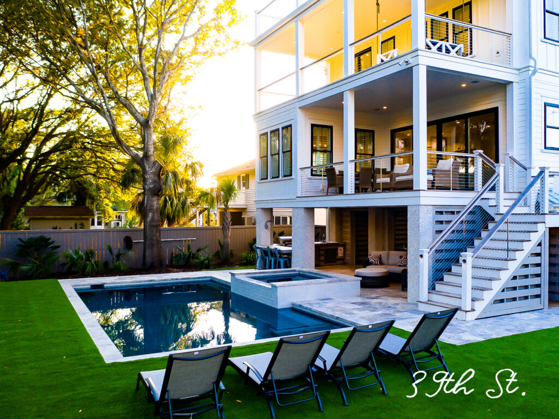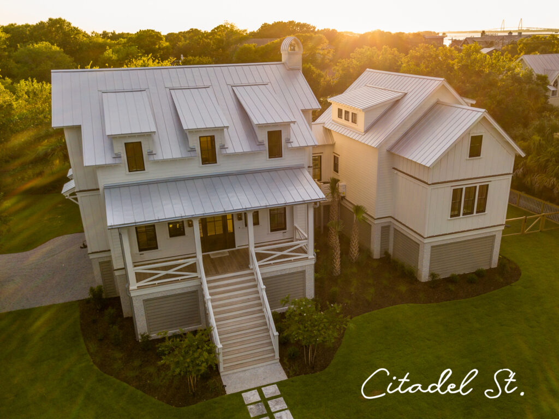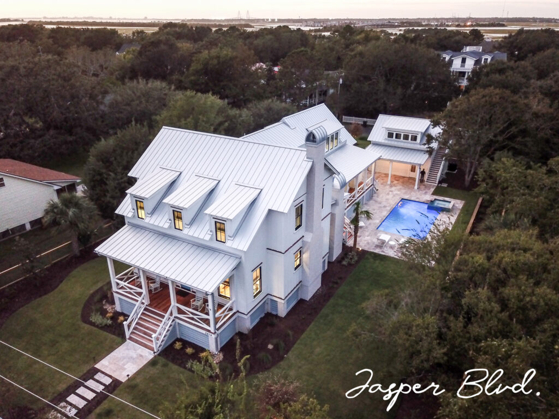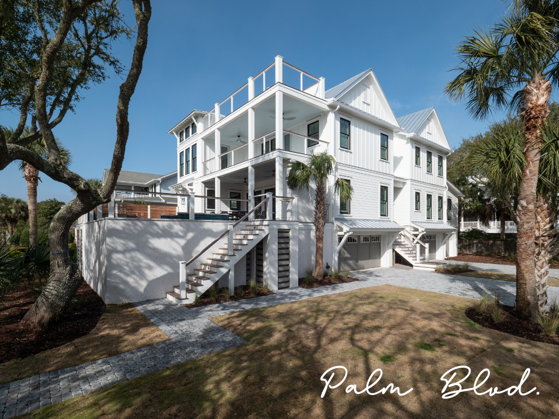20 Geurard Rd.
a unique collaborative process
When homeowners sought a total transformation of this Charleston, SC, residence, they contacted Coastal Creek Design to help realize their renovation dreams. Through a unique collaborative process, our in-house design and structural teams worked hand-in-hand with the client and builder to deliver architectural and structural permit plans in eight weeks to alleviate stress in a time crunched project.
Throughout the process, we used 3D plans to refine designs to bring the homeowner’s vision to life. With a construction budget of more than $1 million, we ensured excellence every step of the way in this major renovation/addition project.
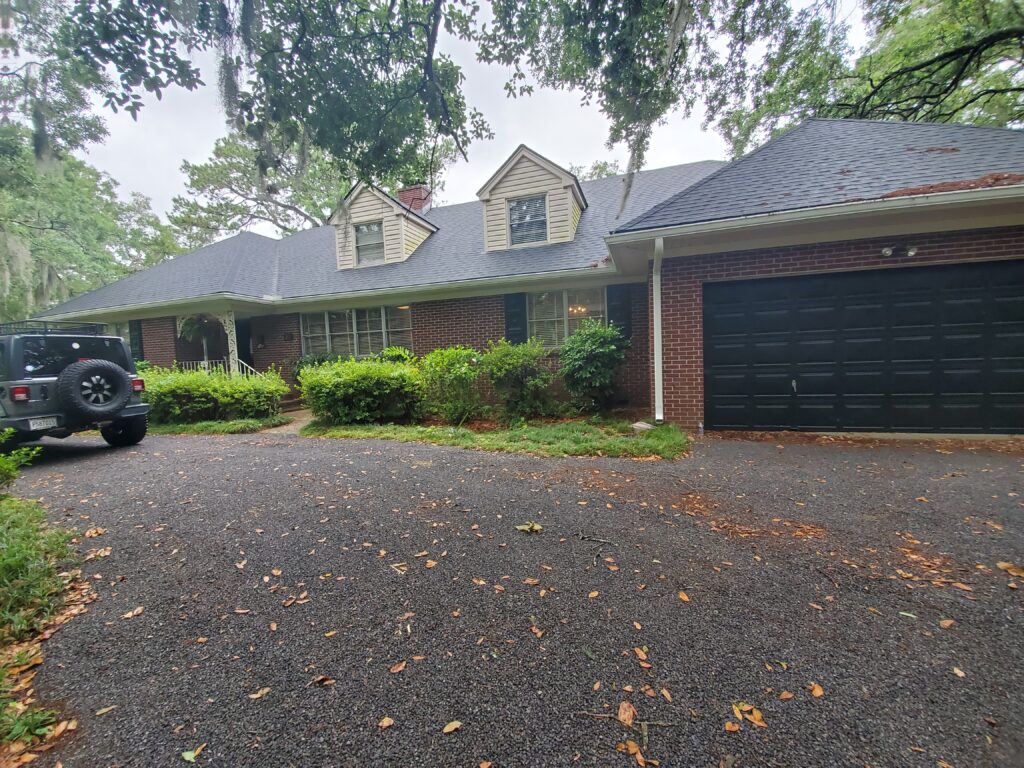
before
Originally 2,500 sq. ft., this two-story home had humble beginnings. The Charleston residence featured a dark, brick exterior.
after
Through the execution of our team, the 20 Geurard homestead has grown to an expansive 4,300 heated sq. ft. The home’s main section has been refreshed and revitalized by transforming the two-story main area with an open, vaulted ceiling. Major renovations of the home’s exterior have helped to give the property an elegant, yet welcoming air.
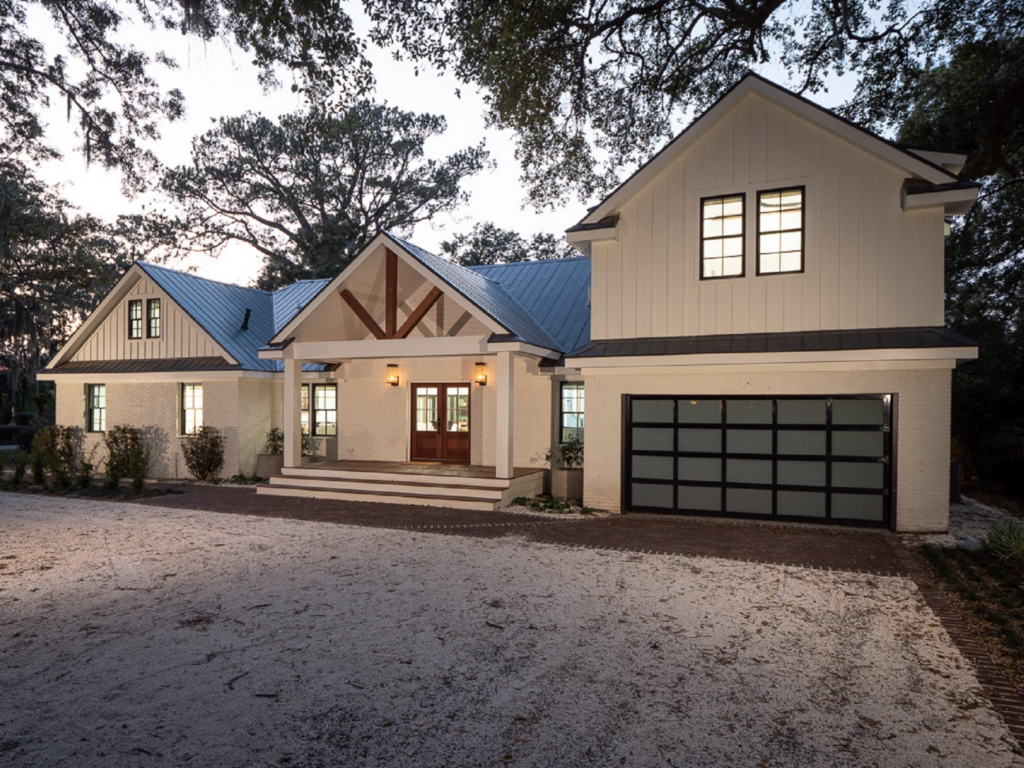
“I really felt involved in the renovation process. Coastal Creek Design went the extra mile to provide a look and feel beyond our wildest dreams.”


